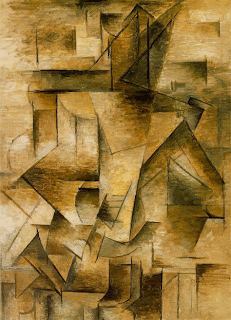I first began investigating which construction stages I will be animating. I have selected 9 with a final marker for people to interact with the model.
1. The ground works and foundations.
2. Walls/frame construction.
3. Brickwork.
4. Roof Construction.
5. Glazing and Doors.
6. Interior Finishes (flooring, walls).
7. Interior fit out.
8. Furniture & colour selection.
9. Landscaping.
10. Final interactive model
I have created a Revit 3D model which I have begun to detail. I have experimented exporting the model into 3ds Max where I will be creating the animations. I was unsure how it would export, as either a whole mass or individual components. I had a lot of difficulty exporting the model. I read many tutorials online to help which all stated to export as FBX file which was best suited for 3ds Max. I followed all the correct steps and my model would not appear when imported. After changing many visual and graphic settings in Revit I was still unable to import into 3ds. It was not until I thought I would try to export as DXF. This is after many painful hours of trying. Importing the DXF file into 3ds…… and it worked perfectly. I persisted with the FBX export only because all the online tutorials and information said that was the way to export a 3D model into Max.
The great news is that the 3D model in Max is made up of separate elements allowing me to break down the building to reconstruct the animations of the building stages.
I have begun to play around with animations but I am now applying more detail to the Revit model. Detailing the interior fit out.
I have a lot more work to do over the next week. I am looking forward to the final project as it is very new technology and few similar examples are available.









































































